Web Tour
Minor Myers jr. Welcome Center
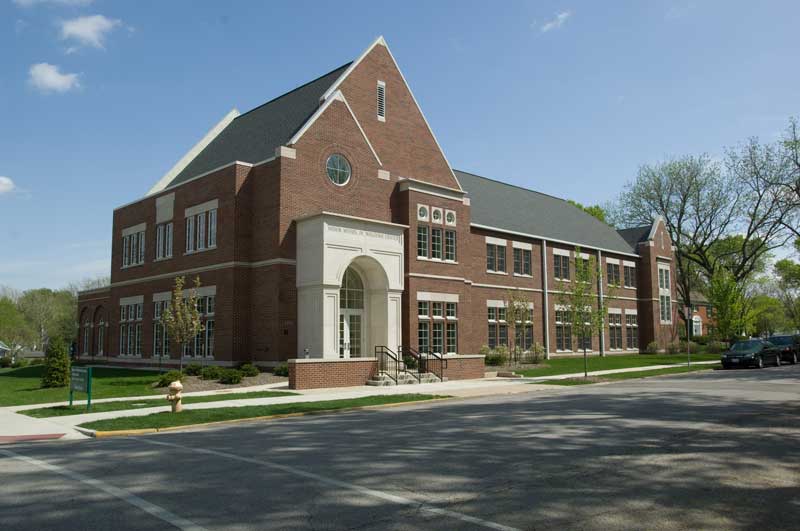
Minor Myer jr. Welcome Center, named in honor of IWU’s 17th President and dedicated in the fall of 2008, contains the Admissions Office and the Hart Career Center, named in honor of former President of the Board of Trustees Craig C. Hart.
Presser Hall
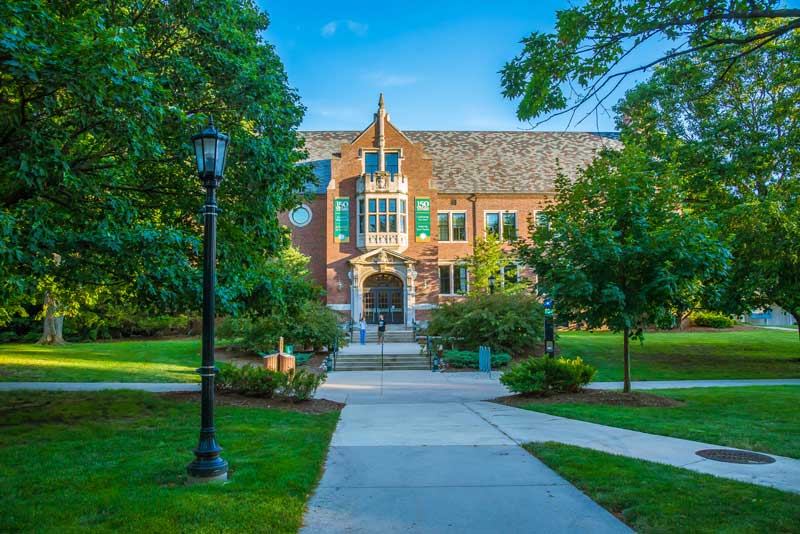
Presser Hall, home of the School of Music, was built in 1929-30. Its 600-seat auditorium contains a Schantz three-manual pipe organ. Other facilities include studios, practice rooms, classrooms, listening rooms, teaching studios, individual practice rooms, rehearsal halls for both large and small ensembles, a percussion wing, an electronic piano laboratory, a computer laboratory,and a computer music center
Ames Library
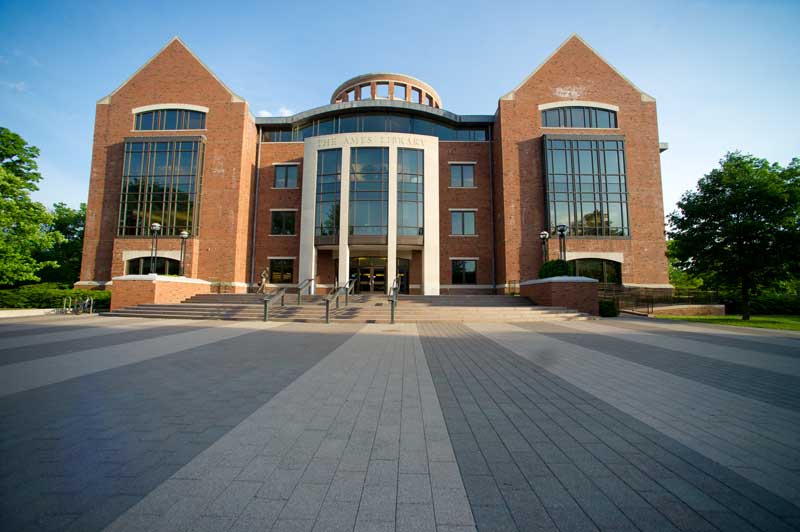
Ames Library is a five-story, building provides a rich collection of books, journals, and multimedia materials online and in print format. These include access to approximately 100 on-line databases and over 100,000 scholarly journals online or in print. The Ames Library faculty and staff are dedicated to serving the research and information needs of the Illinois Wesleyan University community. Strong online and print collections support and enhance the university curriculum by providing access to resources from around the world. Library faculty offer individual consultation for research projects and class assignments during office hours and by appointment. They also engage with students in the classroom and through online learning environments, and are available to assist faculty with assignment development and assessment of student learning.
Fun Fact: In addition to the library’s main holdings, the Tate Archives & Special Collections are housed in The Ames Library. This collection provides students and faculty of Illinois Wesleyan University with unique materials for reflection, study, and research. The archives document the history of Illinois Wesleyan University from 1850 to the present.
McPherson Hall
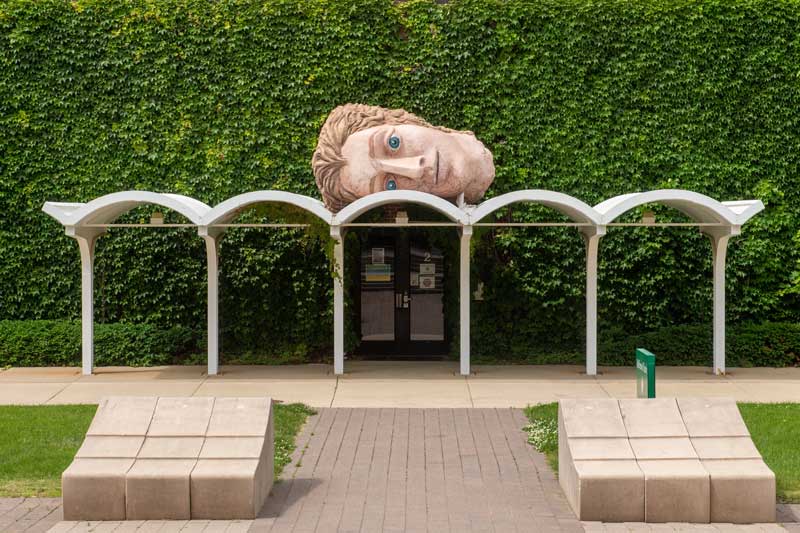
McPherson Hall, is the home of the School of Theatre Arts. It contains a theatre seating 300, offices, classrooms, scene and costume shops. McPherson Theatre is one of our main theatre stages which performs professional level shows every semester. These shows are a great learning opportunity to the students of the School of Theatre Arts.
Fun Fact: The giant head that appears on top of this theatre has an interesting history. Originally appeared as Aphrodite in Wesleyan's production of Big Love in 2002 and has remained there ever since. She has received many makeovers and touch ups since 2002.
Joyce G. Eichhorn Ames School of Art and Design
The Joyce G. Eichhorn Ames School of Art and Design, provides ample facilities for the teaching of art, the creation of art works, and the effective exhibition of the work of students, faculty, and guest artists. In addition to the Merwin and Wakeley Galleries, the building houses faculty offices, private and semi-private studios, and equipment for highly sophisticated work in ceramics, kiln glass, printmaking, painting, photography, sculpture and graphic design.
Buck Memorial Library
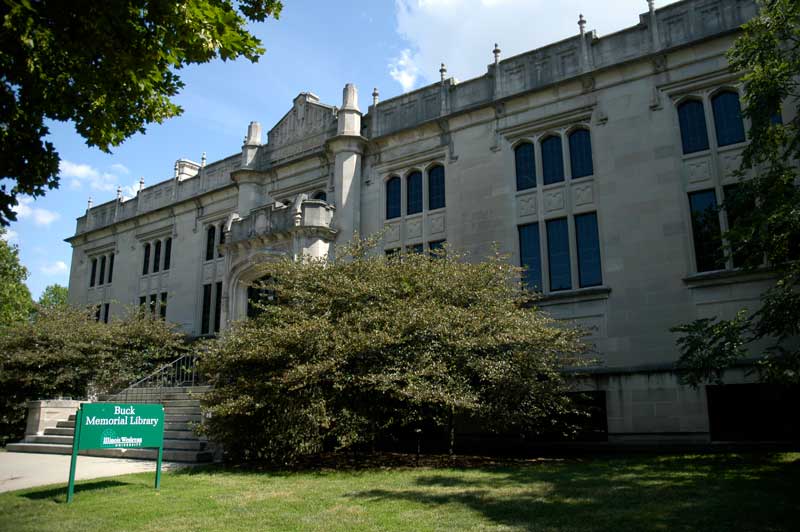
Buck Memorial Library, dedicated in 1923, was a gift of the estate of Hiram and Martha Buck of Decatur, Illinois. For years serving as the University’s main library, it now contains classrooms.
Memorial Center
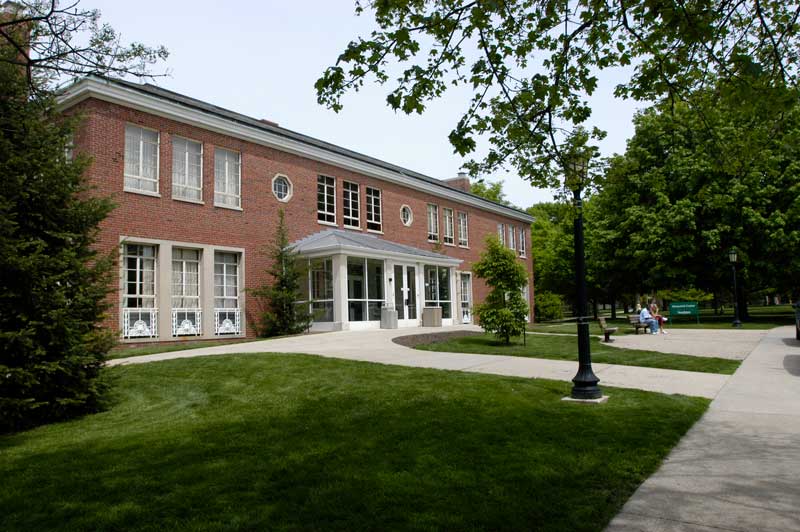
Memorial Center was dedicated in October 1947 as a memorial to the Illinois Wesleyan men and women who served in World War II. The Campus Safety and Conference Services (reservations) offices are located in the Center. It houses food service facilities, the Bertholf Commons (named for the fourteenth president), lounges, and a dining areas, “the Dug Out” and “Coffee Shoppe.”
Ferguson Hall
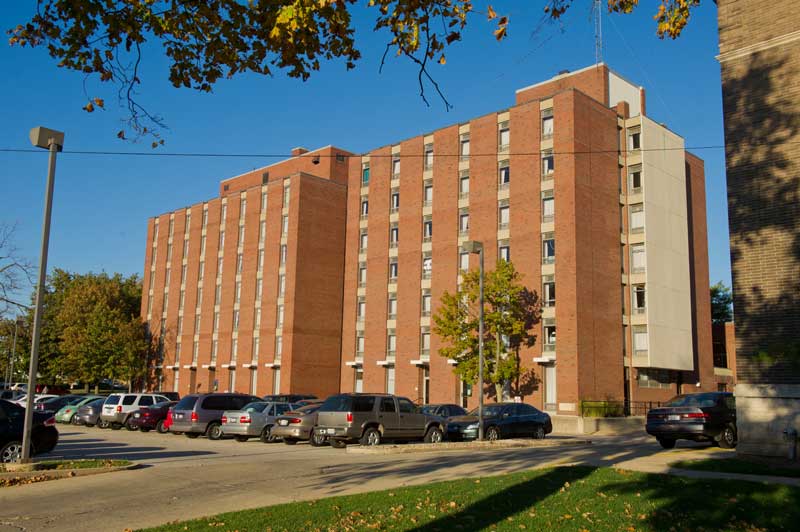
Ferguson Hall is a seven-story, high-rise facility has a capacity for 149 students. On each residential level, Ferguson is connected to Munsell Hall by a lounge incorporating social space and a kitchen area. Ferguson has a remodel that is scheduled to be completed in the summer of 2024.
Munsell Hall
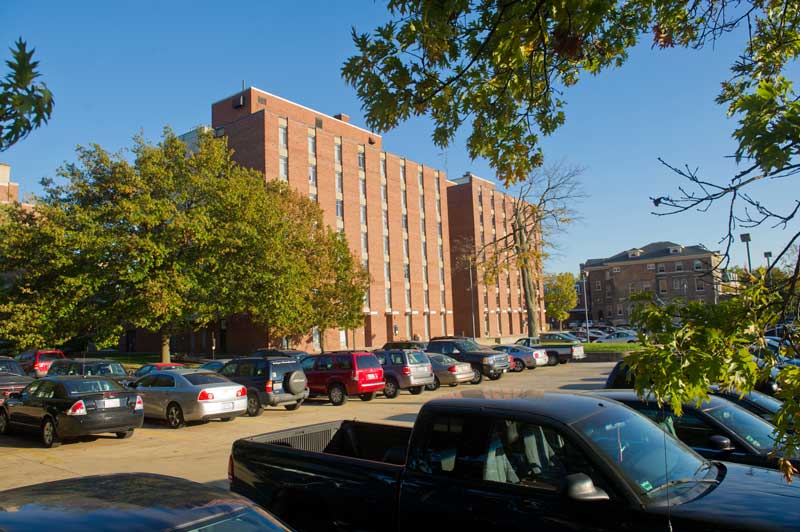
Munsell Hall, another seven-story high-rise, accommodates 195 students. On each residential level, Munsell is connected to Ferguson Hall by a lounge incorporating social space and a kitchen area. Munsell has a remodel scheduled to be completed in the summer 2023.
Center for Natural Sciences
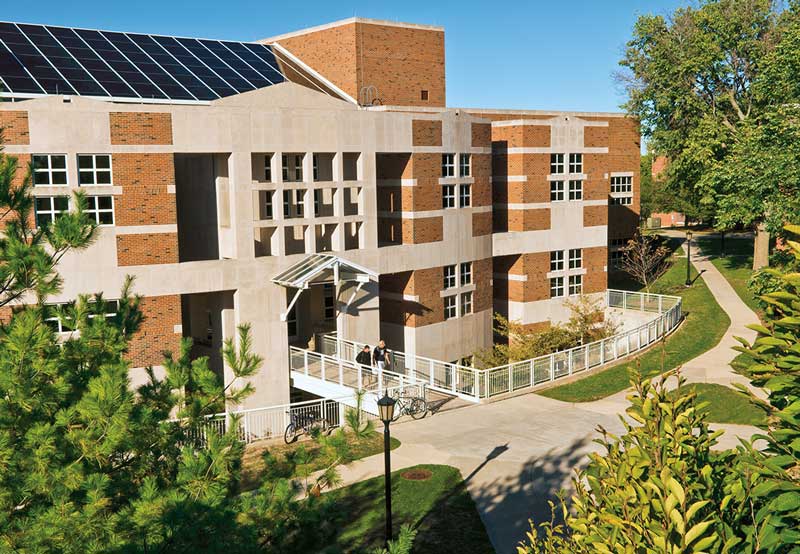
The Center for Natural Sciences (CNS) housed the departments of biology, chemistry, physics, mathematics, computer science, and psychology. It is equipped with laboratories as well as various research centers designed to give undergraduate students the opportunity to take part in opportunities that normally only a graduate student has access to.
Stevenson Hall
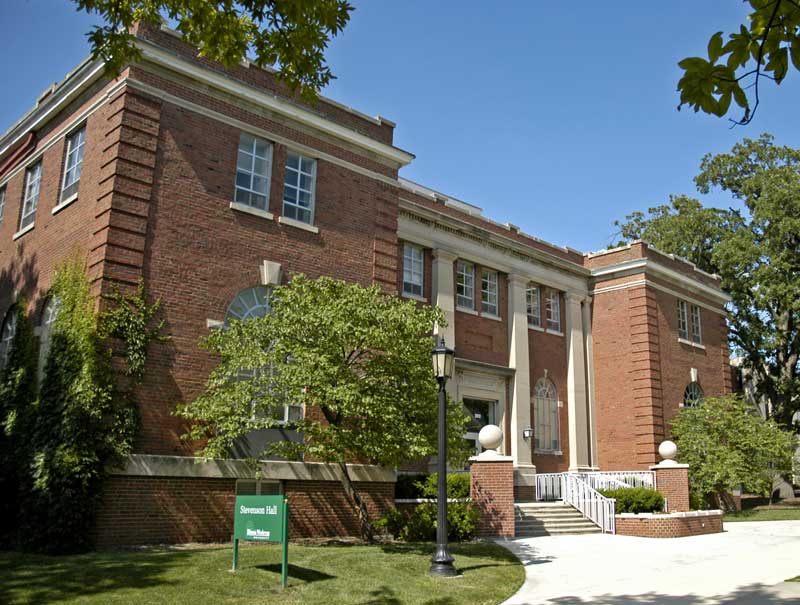
Stevenson Hall houses the School of Nursing. The School of Nursing and Health Sciences at Illinois Wesleyan extends the University’s liberal arts tradition to prepare students to be clinical and critical thinkers, strong leaders and compassionate professionals in whatever healthcare career they pursue.
State Farm Hall
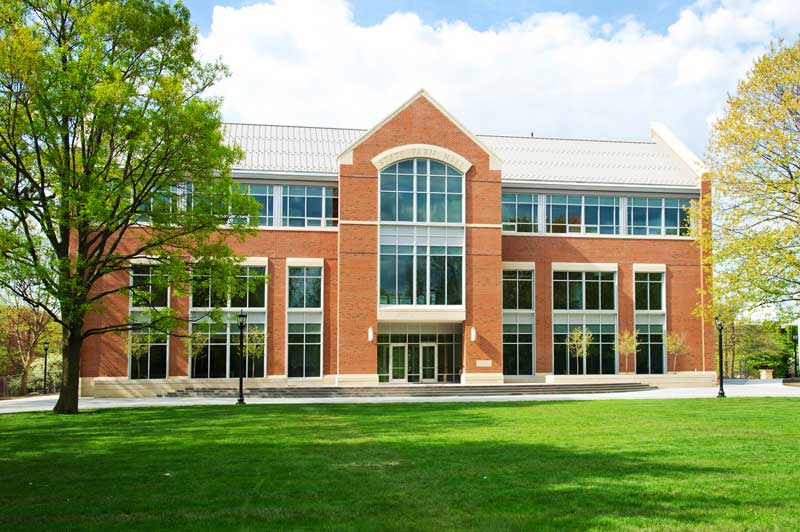
State Farm Hall houses the departments of accounting and finance, economics, and business. The structure has a wide variety of instructional spaces, classrooms, and group study areas.
Mark Evans Observatory
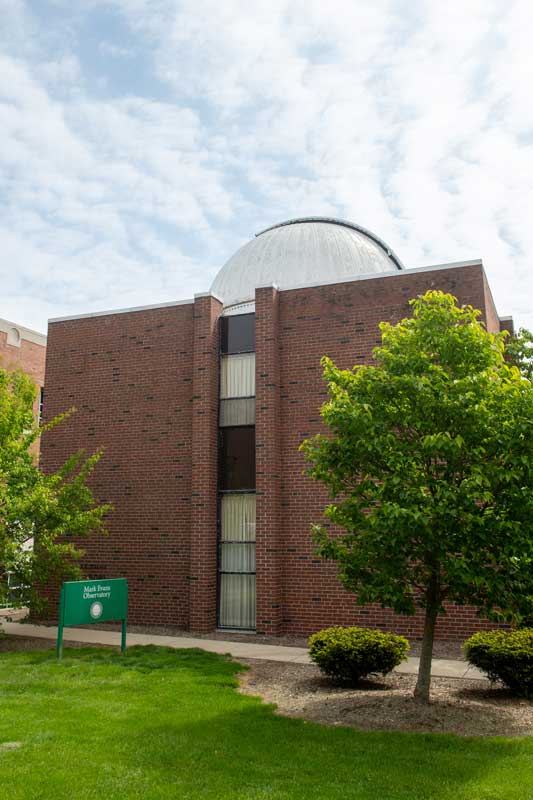
The Mark Evans Observatory houses a 16-inch Cassegrain telescope, physics department offices, a laboratory and a classroom. It offers students an introduction to the field of astrophysics.
Center for Liberal Arts
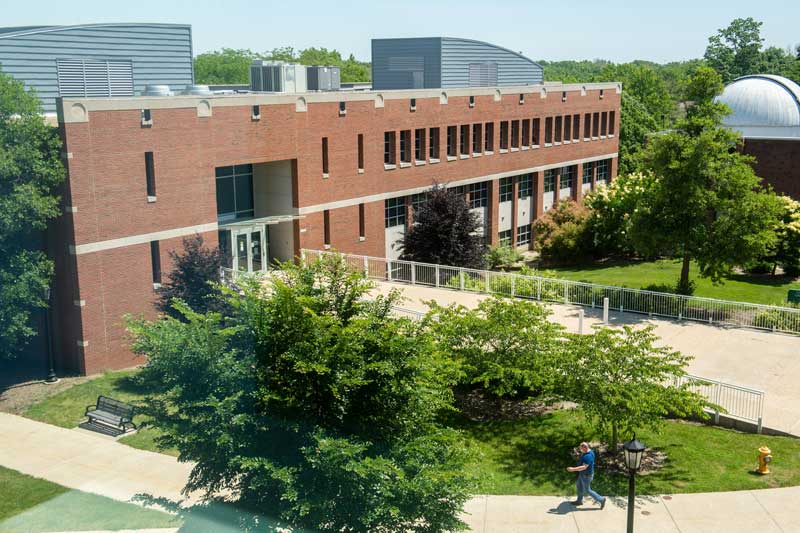
Center for Liberal Arts is home to the departments of political science, history, sociology, Educational Studies, philosophy, International and Global Studies, and women’s gender, and sexuality studies.
The Center for Liberal Arts’ mission is to promote the teaching and learning of additional languages and promote appreciation of the diversity of world languages and cultures.
Aspiration Fountain
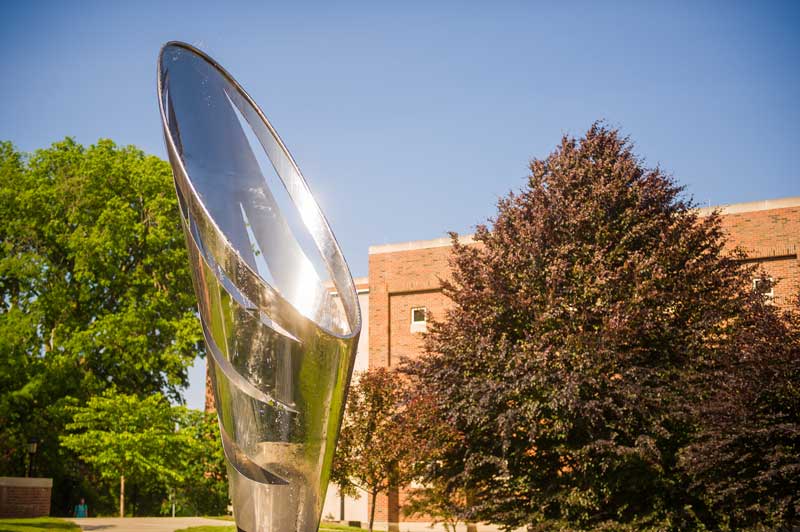
The stainless steel water sculpture entitled Aspiration, commissioned by the Egbers family as part of the Egbers Quad, was created by London-based artist Giles Rayner. It's become a tradition for incoming Illinois Wesleyan students to chalk their own aspirations on sidewalks around the fountain as they begin their college experience.
Dodds Hall
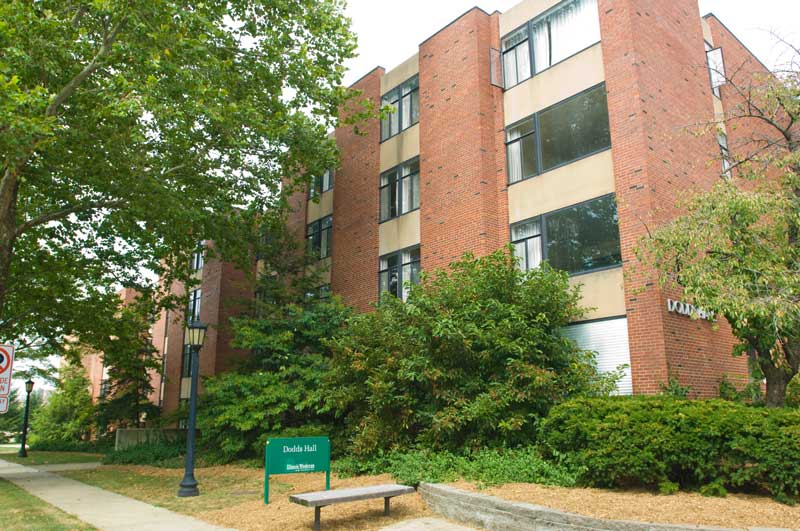
Dodds Hall is a four-story hall has a capacity of 80 and offers single rooms that share a common area in a fully carpeted, air conditioned setting.
Harriet Fuller Rust House
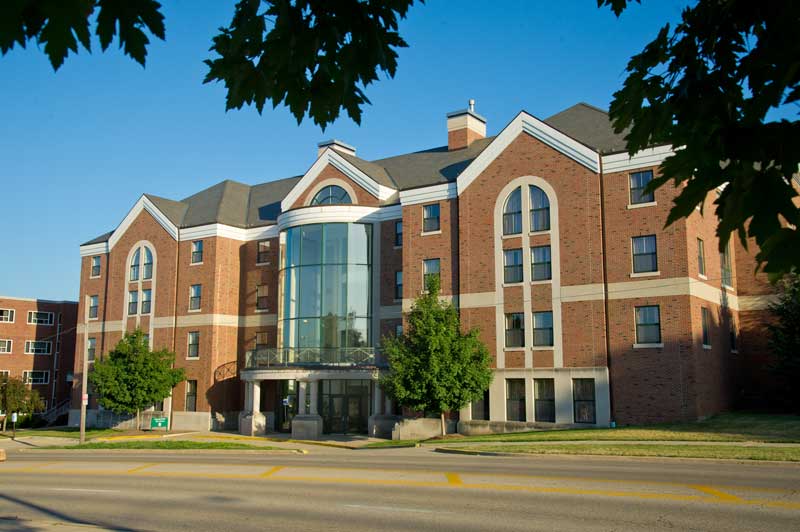
Harriet Fuller Rust House is a four-story coed hall features suites to accommodate 4, 6 or 8 students for a total capacity of 118 in spacious double rooms. The building is equipped with four fireplace lounges, a study room, a baby grand piano, four common-area kitchens, a recreation room, and two two-story suites.
Dolan Hall
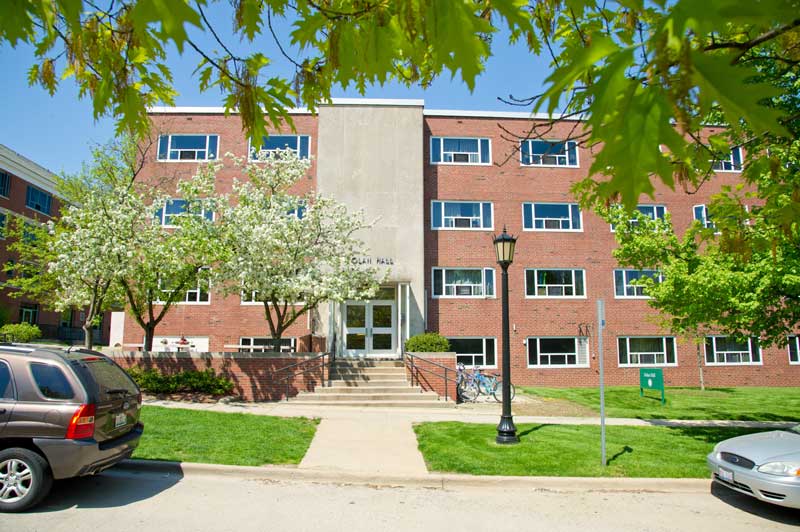
Dolan Hall accommodates 124 students and has double-occupancy rooms and both formal and recreational lounges.
Hansen Student Center
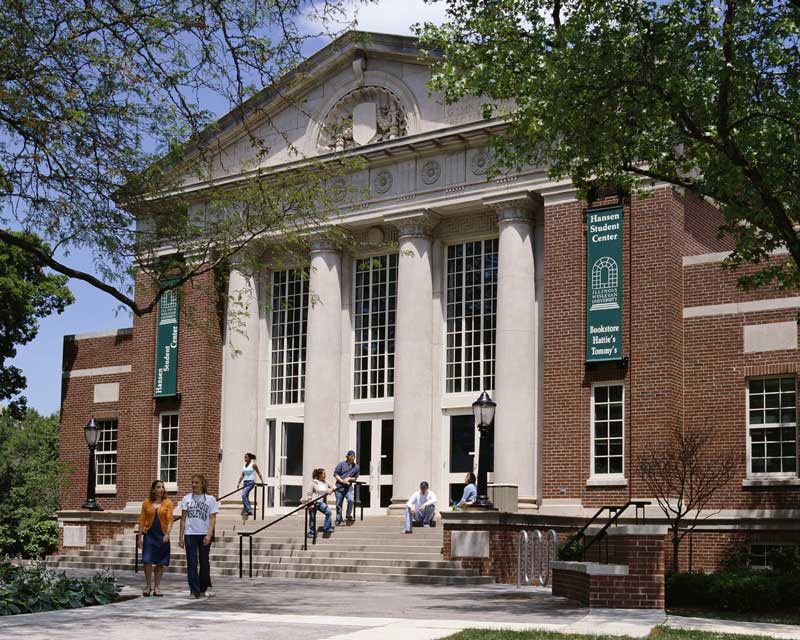
Hansen Student Center features a large main-floor space which can be configured for performances and special events. The Office of Student Involvement, University Bookstore, Student Senate, Fraternity and Sorority Councils, and Campus Activities Board are all located in the building. The Office of Student Involvement supports the Registered Student Organizations, Campus Activities, Fraternity and Sorority Life, 25Live, Leadership Programs, and oversight of the Hansen Student Center operations. Tommy’s Grill, offering food as well as recreation ranging from a pool table and darts to foosball, occupies the lower level. The building is named in honor of Tom O. Hansen ’82. In the summer of 2020, the Hansen Student Center welcomed the Office of Diversity and Inclusion (ODI).
Fun Fact: Hansen Student Center occupies the former Memorial Gym, a building which opened in 1922 and honored Illinois Wesleyan University students who had lost their lives in World War I. Following a complete renovation, the Hansen Center opened in 2002.
Shirk Center
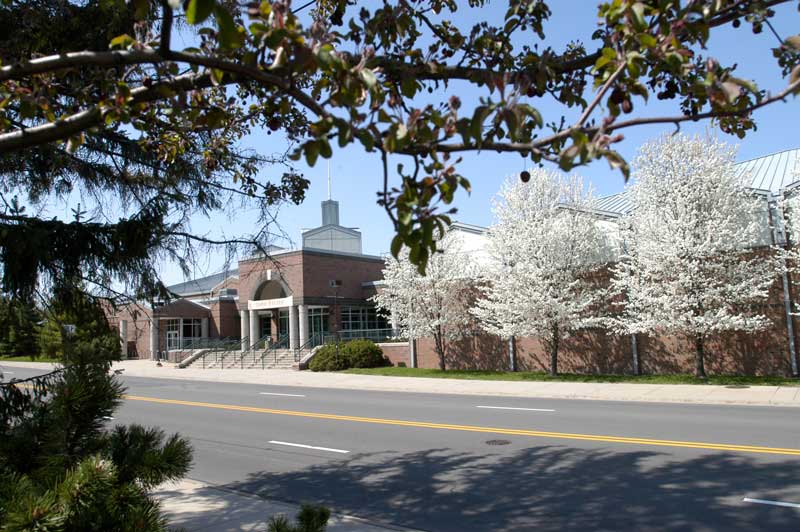
Shirk Center is a two-level, 135,344-square foot complex includes a performance arena (Dennie Bridges Court) that seats 2,000 spectators, an activity center with a 200-meter track, four multi-use courts for tennis, volleyball, basketball, and other sports, batting cages, a practice gym (Solberg Court), a training room, locker rooms, wellness center, classrooms, student lounge, Strength Center, and racquetball courts.
In January 2016, the Shirk Expansion added an additional 20,000 square feet to the existing Shirk Center. New amenities included the Shirk Fitness Center, Niepagen Classrooms, a cycling studio, second athletic training room, and five new locker rooms. Fort Natatorium is attached to the Shirk Center, forming a comprehensive recreation and fitness center for use by all students.